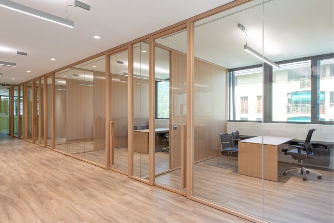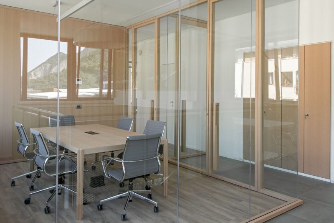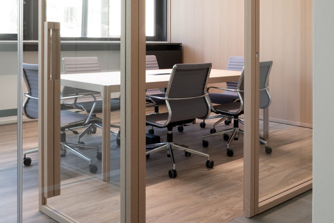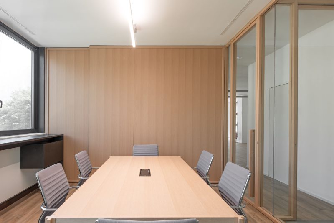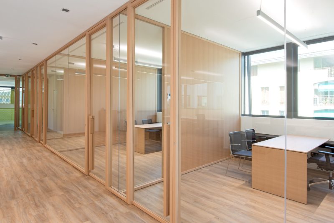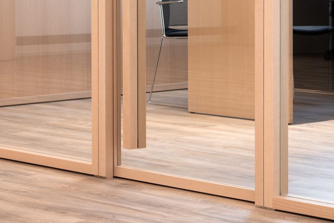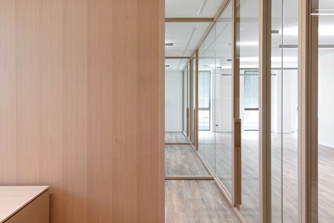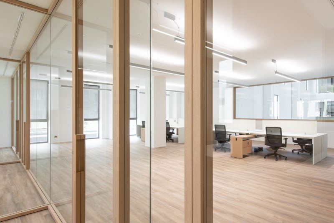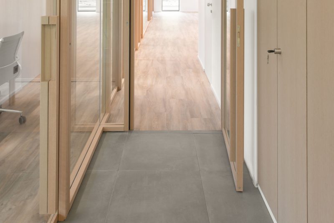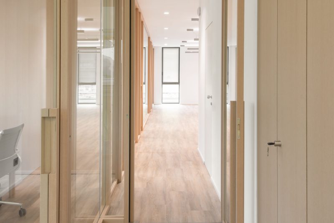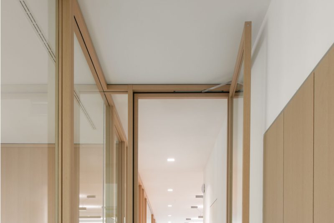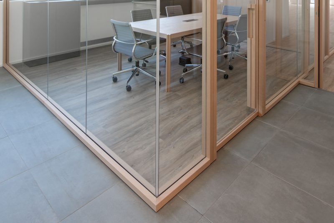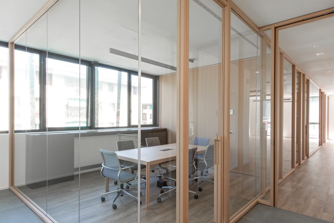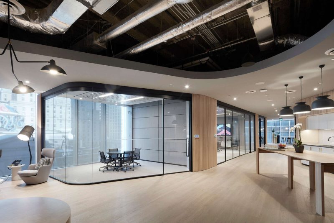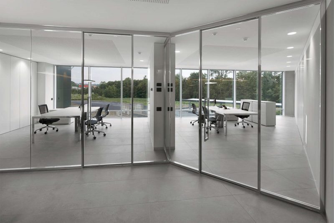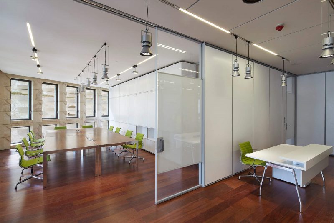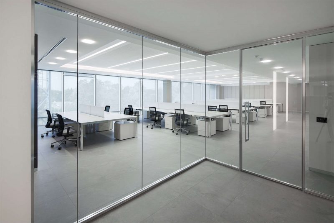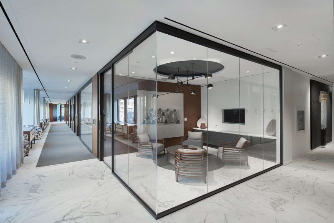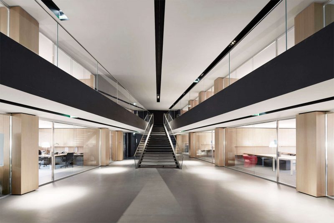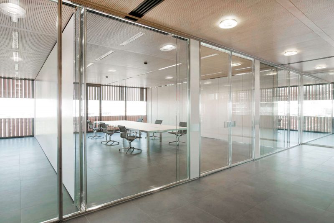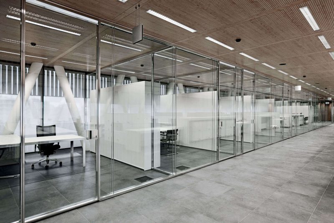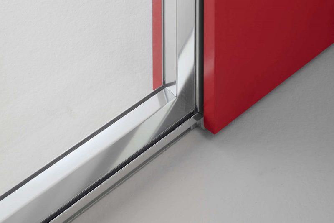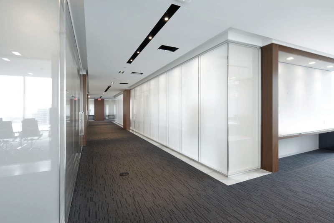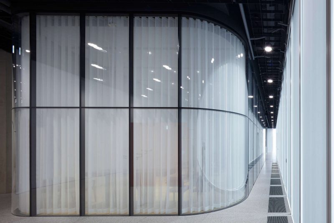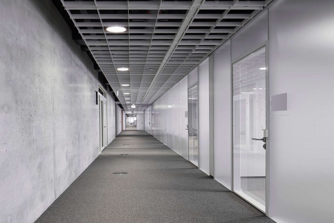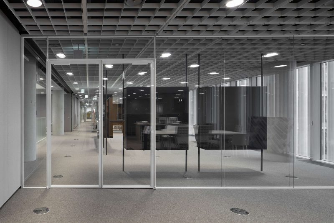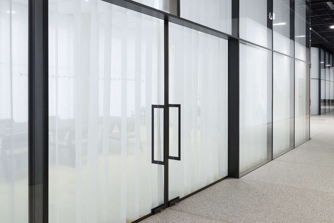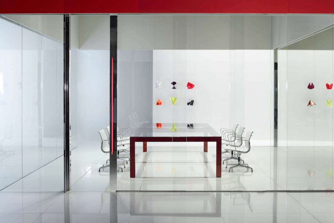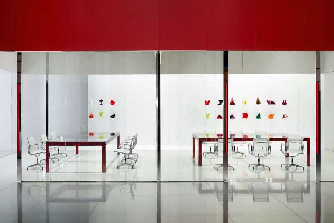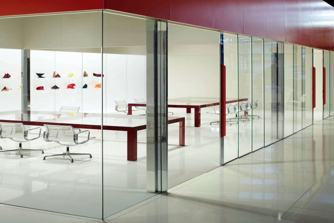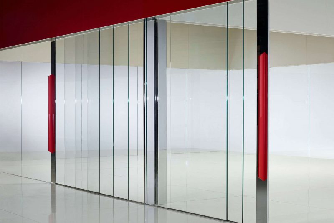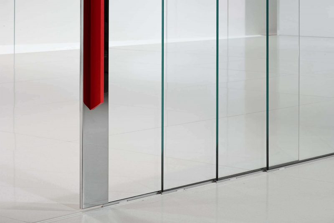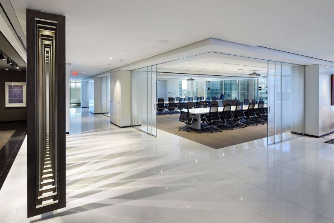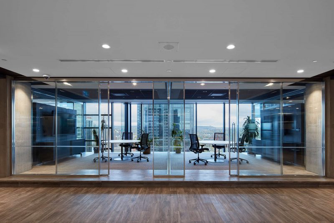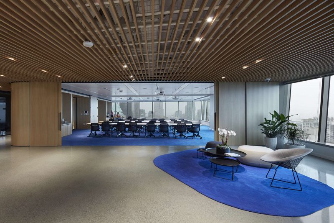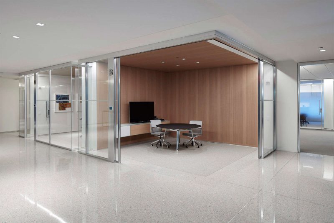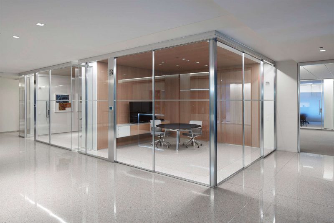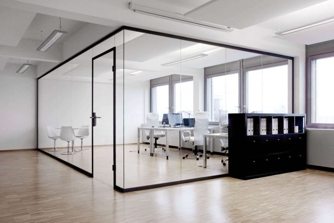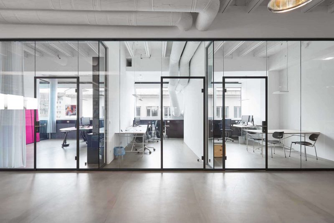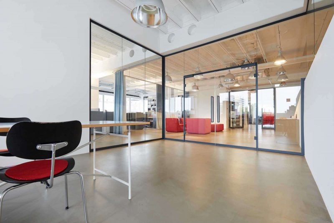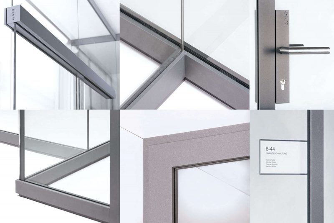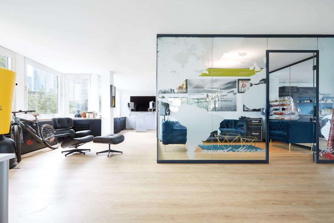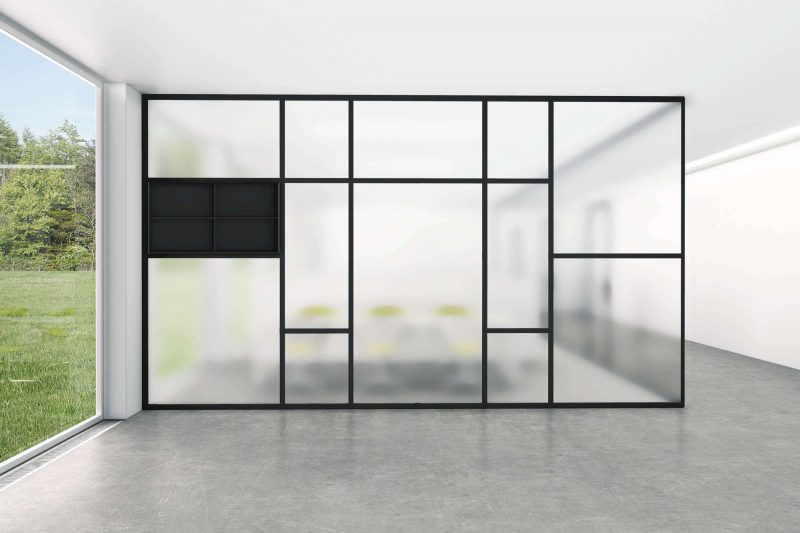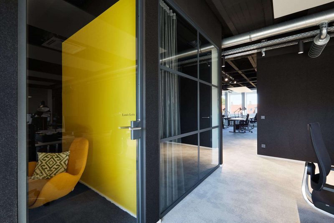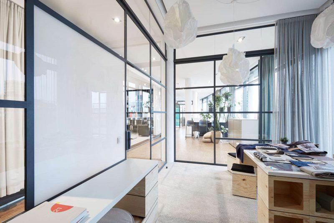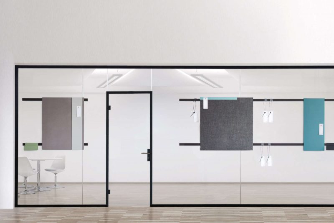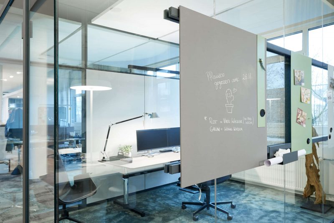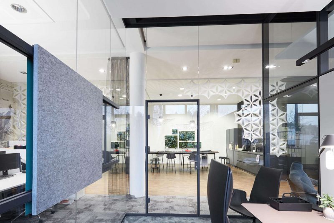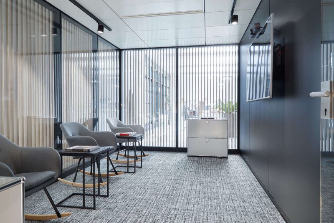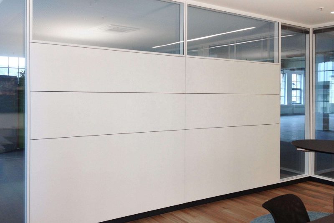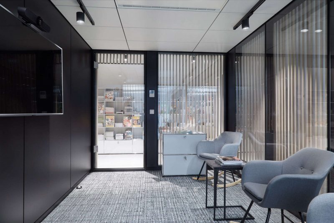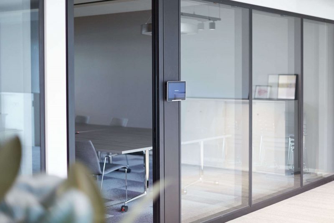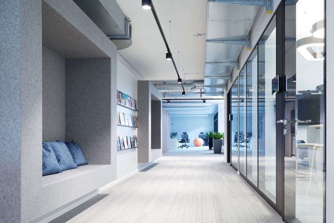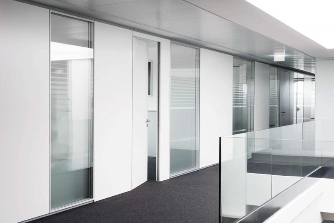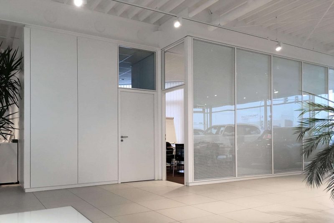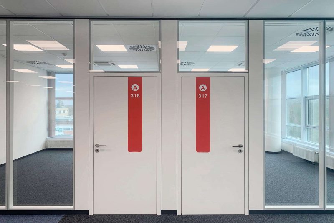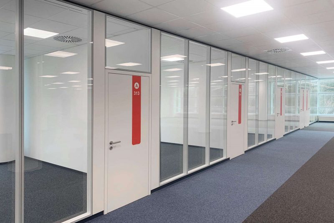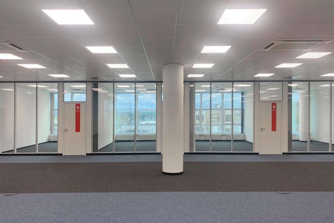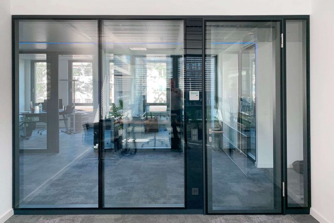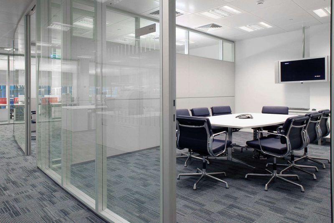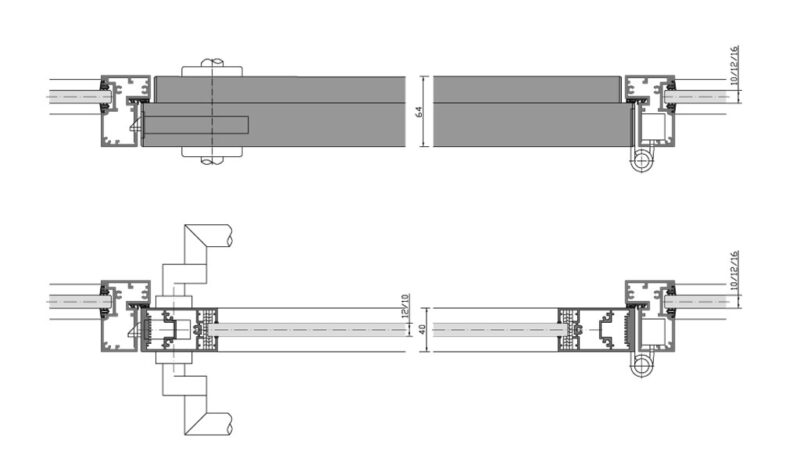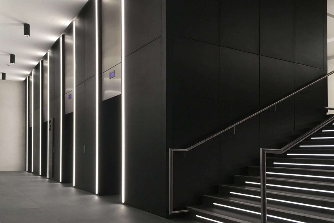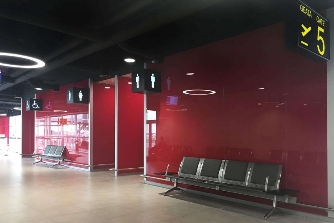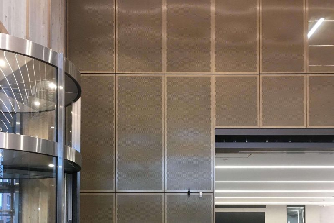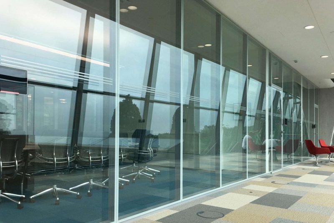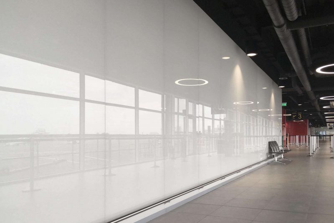CITTERIO
CITTERIO
- Symmetrical single glass
- Asymmetrical single lens
- Double glass
- Wooden module
- Max height 3m
- 4 wood finish
- Edge profiles L88 x H50 mm
- Sliding doors and revolving doors
- Linear, 2-3-4-way intersections
CITTERIO – TECH BY NATURE
Citterio’s commitment to research, innovation and production flexibility has always been a distinctive hallmark. Wood Wall is an office partition where wood is the main and distinguishing feature. Everything is enlivened by modernity and attention to quality. Craftsmanship is a source of inspiration and brings architecture and industrial design to stimulating challenges and authentic feelings.
UNIFOR
UNIFOR
- Double glazing with insulating cavity
- Single glazing
- Laminated glass
- Different surfaces and materials
- Individual designs
- max. height: 3 m
- Wall thickness up to 100 mm
- Noise reduction: up to 47 dB
UNIFOR – HIGH QUALITY ITALIAN DESIGN
Thanks to its collaboration with renowned, internationally recognized architects, UniFor is one of the most important protagonists in the history of Italian design. The room-high partition wall systems by David Chipperfield, Andrée Putman, Renzo Piano and the Studio Cerri & Associati set standards for management offices, meeting rooms and multi-purpose areas. The double-glazed sliding door system, Supersyncro, is characterized by high-performance components. With 1 fixed element and up to 4 sliding doors and the option of opening on both sides or corner design, a special ceiling connection is a prerequisite for this. The glass panels are usually transparent but can be supplied in different designs on request.
QUINT-IT
QUINT-IT
- Glazing: clear, opaque
- Modular wall
- Doors: floor height, room height
- Frame door, sliding door
- Sustainable, ecological
- Use in trade, property and living space
- With barrier-free and handicap-accessible all-glass doors
- With anti-panic functions for safety-relevant areas
- Integrable, acoustically effective surfaces
- Wall organization
- For E-Bus systems in operation and safety relevant areas
- Powder coating for use in the sanitary area
- Recyclable and free of PVC and plasticizers
- Base material aluminum
QUINT-IT – HIGH QUALITY SINGLE GLAZING
The quint-it room system is an innovative all-glass system that works without vertical posts. The glass partition system conveys objectivity and understatement through profiles in anthracite gray. The patented products are an expression of the responsible, environmentally conscious use of high-quality materials and innovative technologies. The profiles of the revolving door and sliding door have the same dimensions as the frame profiles of the glass wall and are flush on all glazing levels. The glass partition system can be adapted to the design requirements of architecture and interior design and is a tool for architects’ ideas. The new modular wall offers individual wall compartments into which different modules and design elements can be inserted. The wall becomes a structuring element and offers an unlimited variety of options with room acoustic solutions and freely designable surfaces.
MFT WALL
MFT WALL
- MFT Vollwand
- Material: Wood, steel
- Noise reduction 35 – 53 dB
- Fire protection: EI30 or F30–F90
- max. height: 5 meters with 100 mm wall thickness
- The acoustic / sound insulation values were checked
- Airborne sound reduction RW index according to DIN EN ISO 717-I 35 – 53 dB
- Fire protection Fire resistance class F 30 and F90 according to DIN 4102-2 or EI 30 according to DIN EN 13501-2
- Can be combined with all MFT glass systems
MFT-BASIC – THE MULTIFUNCTIONAL PARTITION WALL
All MFT system partition walls have the same substructure made of steel stands, if necessary, bars and L-profiles arranged in a U-shape on the floor and ceiling. In these floor and ceiling rails, the stands are set so that they can move freely. This allows vibrations from adjacent components to be diverted. The stands can be equipped on both sides of the wall with panels made of a wide variety of materials and surface finishes, for example with a magnetic surface, white board, or acoustic panels with a perforated pattern/ fabric surface. The partition wall elements were tested for statics, noise, and fire protection by the relevant institutes. For instance, the fire resistance class of F 90 according to DIN 4102-2 is confirmed with general test certificates for MFT solid walls. There are no limits to the architecture here.
GLASWAND ONE
GLASS WALL ONE
- Single pane glazing
- Glazing 10-16 mm single-pane safety glass
- Noise reduction 32 – 40 dB
- Surface EV1, or powder-coated according to RAL
- Different door elements
- Existing static evidence
- E-panel for electrical installation
ONE – TRANSPARENT SINGLE GLAZING
The “Glass wall ONE” is a partition wall system with single pane glazing. The filigree and transparent appearance contributes significantly to the elegance of spatial design concepts. To meet both aesthetic and functional requirement profiles, different glass thicknesses can be implemented. Corresponding door and installation elements for connections to the technical room equipment can be inserted discreetly into the glass surfaces. The doors can be designed as a glass door, full door or sliding door room-high or with skylight as a single or double hinged doors.
ACOUSTICS
ACOUSTICS
- Perforated acoustic panels
- Material: Wood, veneer, fabric
- Individual acoustic pictures
- Class A absorber for wall and glass mounting
ACOUSTICS – SOUND ABSORPTION
Optimal spatial sound: The HALL low acoustic panels are the perfect addition to all interior construction systems. The perforated panels, which are available with both a veneered surface and a lacquered fiberglass wallpaper, ensure optimal sound absorption and the best room acoustics thanks to their special surface properties. Important conversations or phone calls can be conducted much better without acoustic stress. All panel systems are tailor-made for the respective object. In terms of dimensions, there are almost no restrictions.

